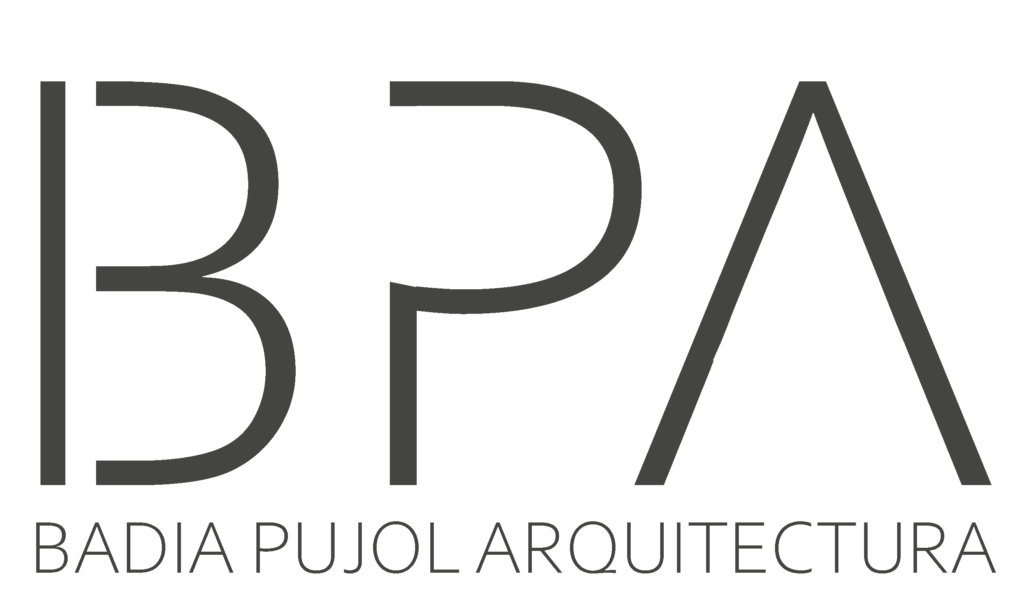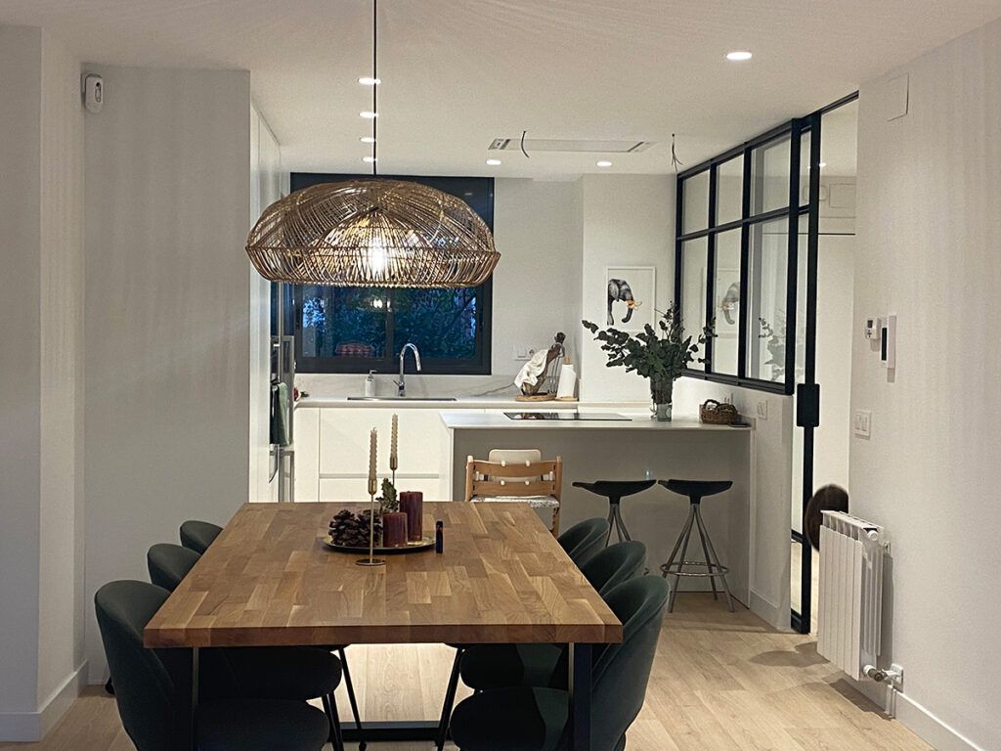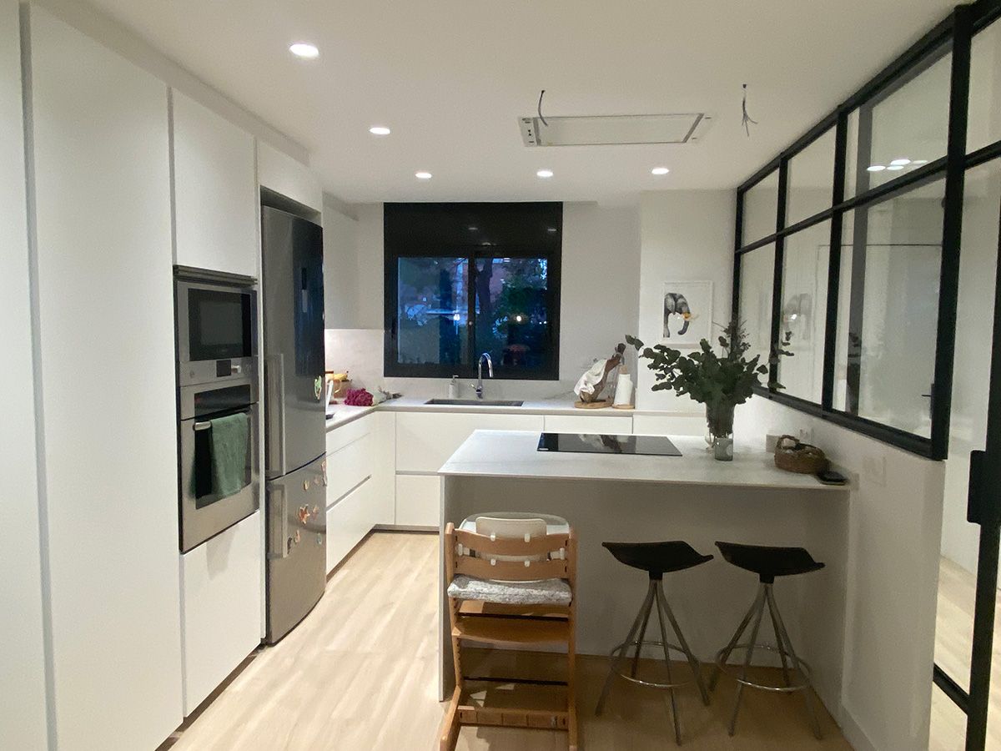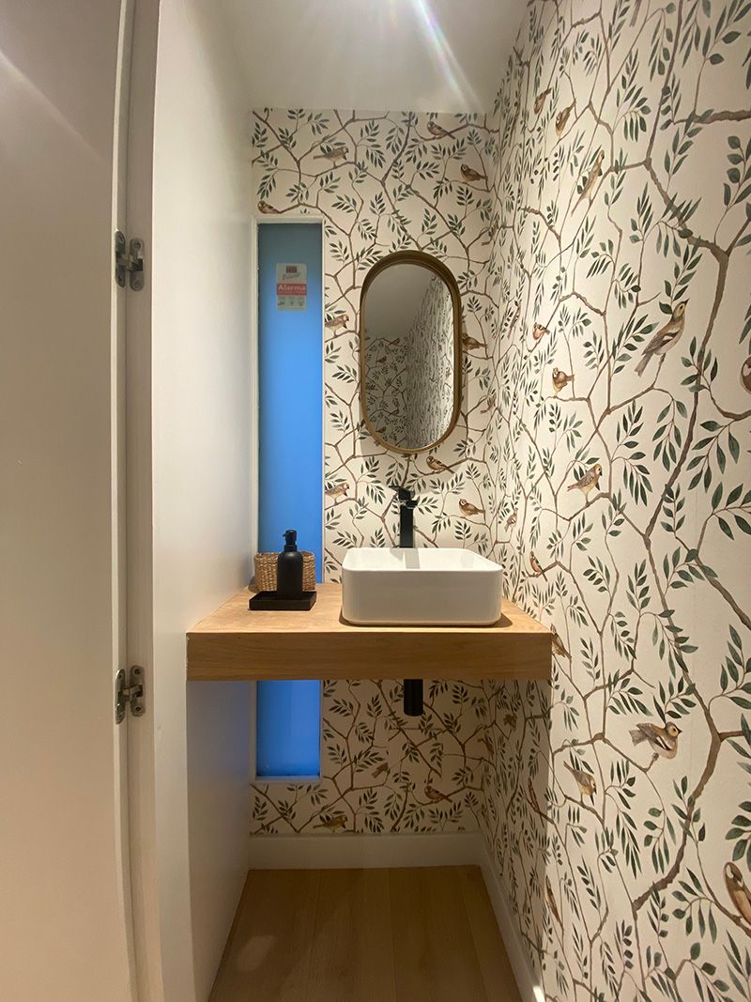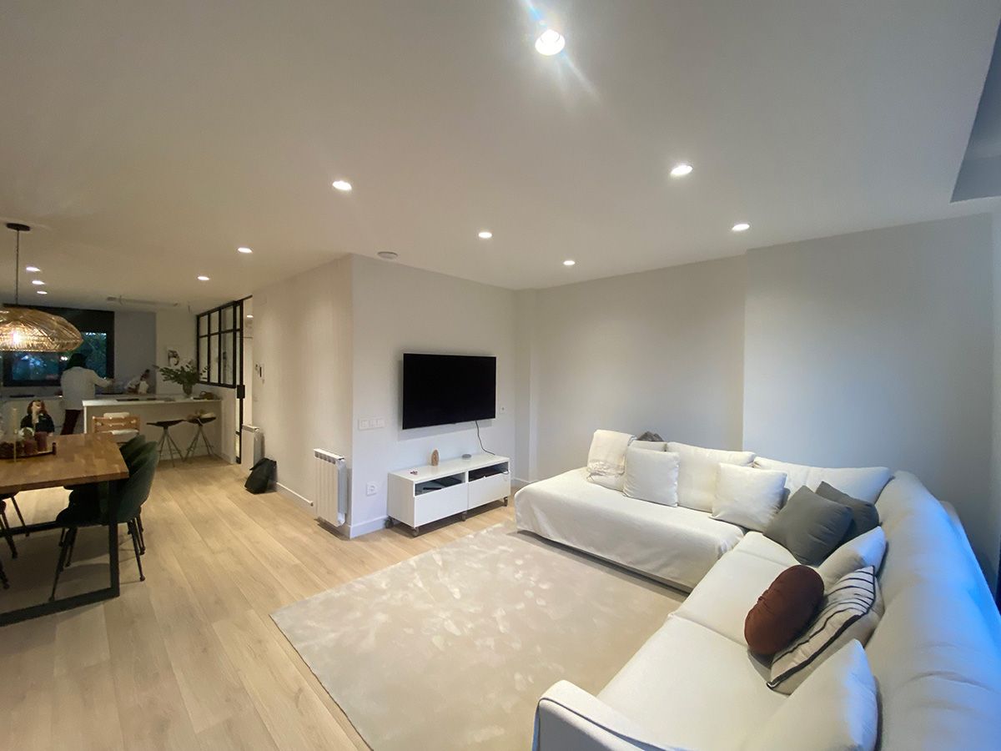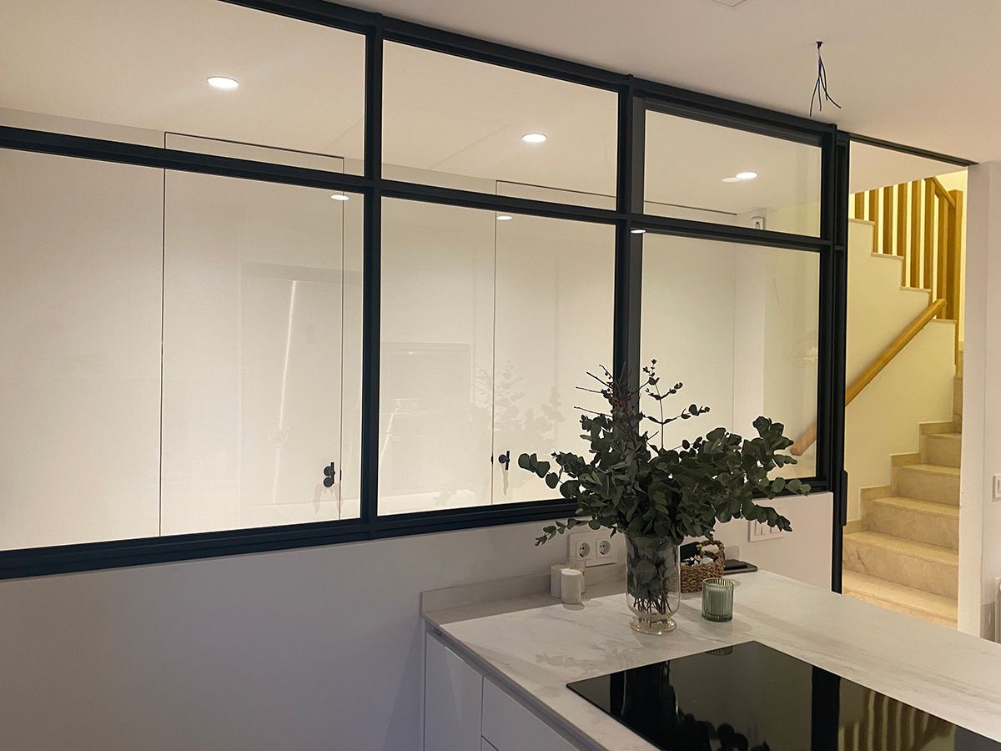In this single-family home in Sant Cugat, we redesigned the interior layout of the ground floor to create a more versatile and connected space. We unified the main areas of the living room, kitchen, and dining room, while keeping the entrance and the restroom independent, thus achieving a greater sense of spaciousness in the common areas. To create a wider and brighter entrance, we decided to reduce the partition to half-height and install a glass enclosure, allowing natural light to enter and visually connecting the spaces. Additionally, we took advantage of a small corner in the entrance to integrate a restroom, which was essential for this floor.
The materials selected for the renovation include warm tones combined with dark iron, in harmony with the style of the original windows, creating a cozy atmosphere that is consistent with the existing aesthetic.
